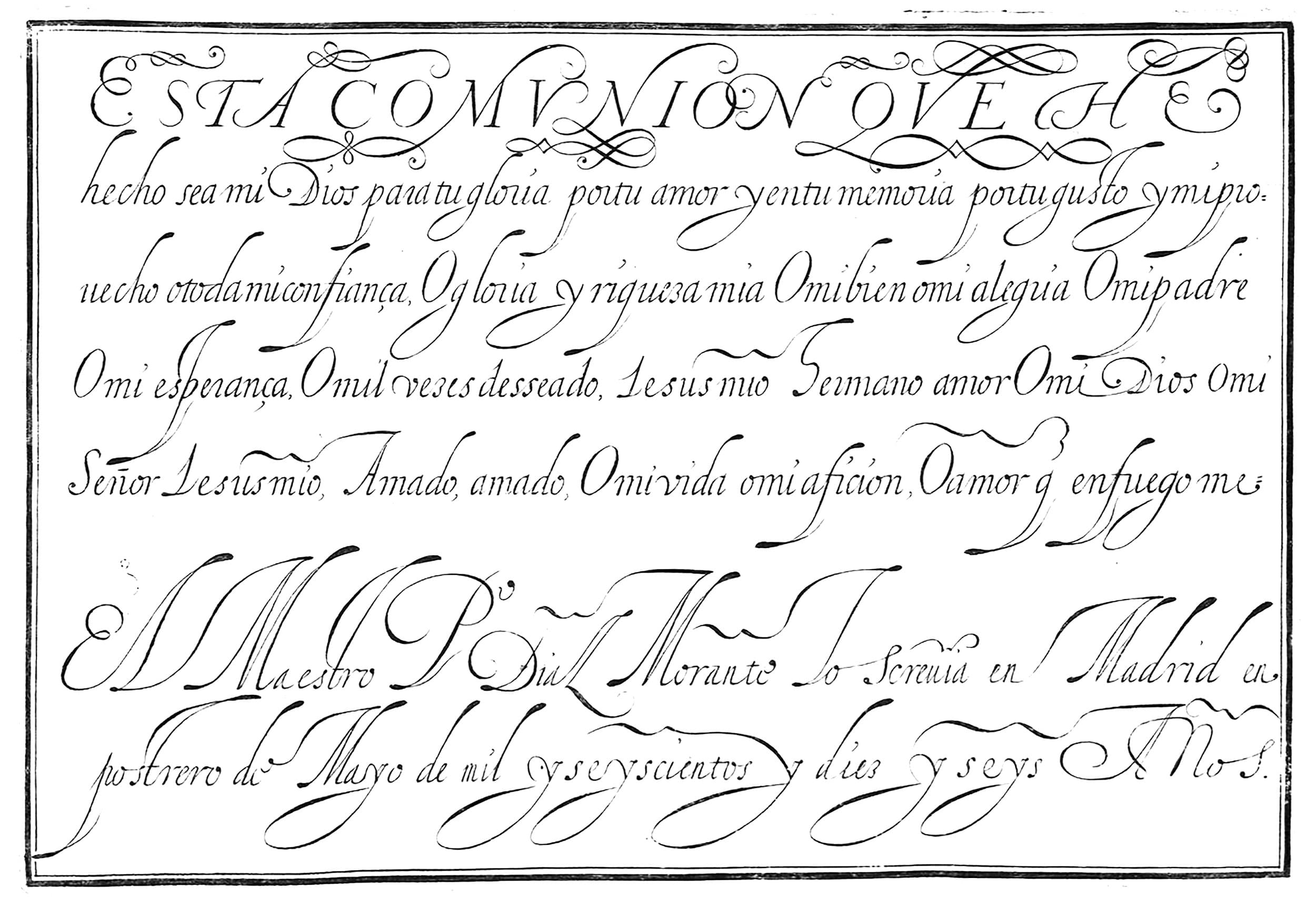Sharp Roman
Sharp Roman skillfully connects the work of two masters who were separated by continents and centuries into a single family sharing a calligraphic framework, making for a typeface that is classical in its construction and contemporary in its execution.
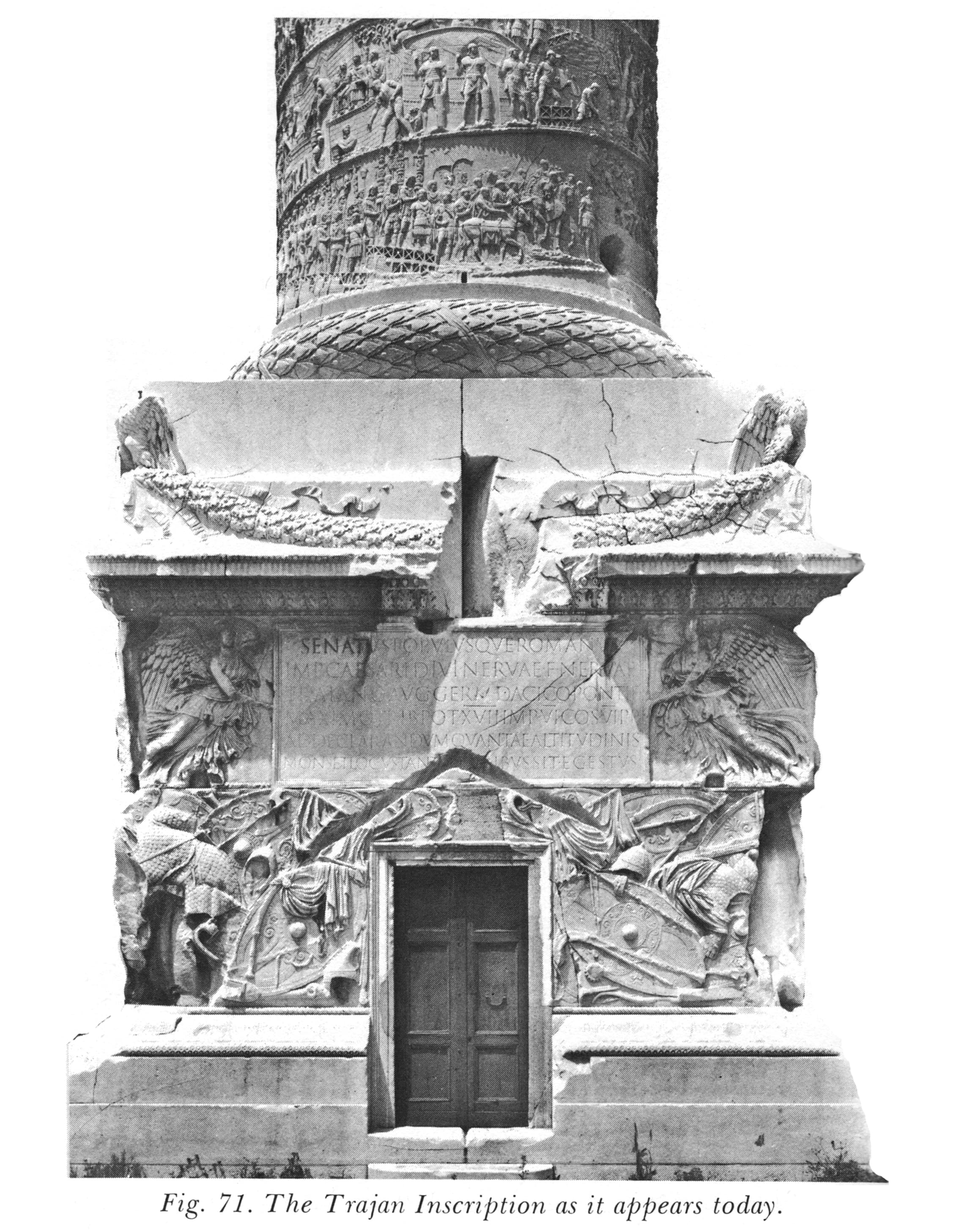
Plays
Right
Pedro Diaz Morante, era un gran profesor de escritura y calígrafo. El Maestro Diaz era ambidiestro sin esfuerzo.
Byzántios
The Senate and People of Rome, to the Divine Emperor Caesar Nerva Trajan, son of Nerva, High Priest, conqueror of Germany and Dacia, vested with the power of the tribune 17 times, imperator 6 times, consul 6 times, father of the nation, for demonstrating that a mountain and a place of such height were excavated for such works.
SENATVS POPVLVS QVE ROMANVS
IMP CAESARI DIVI NERVAE F NERVAE
TRAIANO AVG GERM DACICO PONTIF
MAXIMO TRIP POT XVII IMP VI VOS VI P P
AD DECLARANDVM QVANTAE ALTITVDINIS
MONS ET LOCVS TANT [IS OPER] IBVS SIT EGESTVS
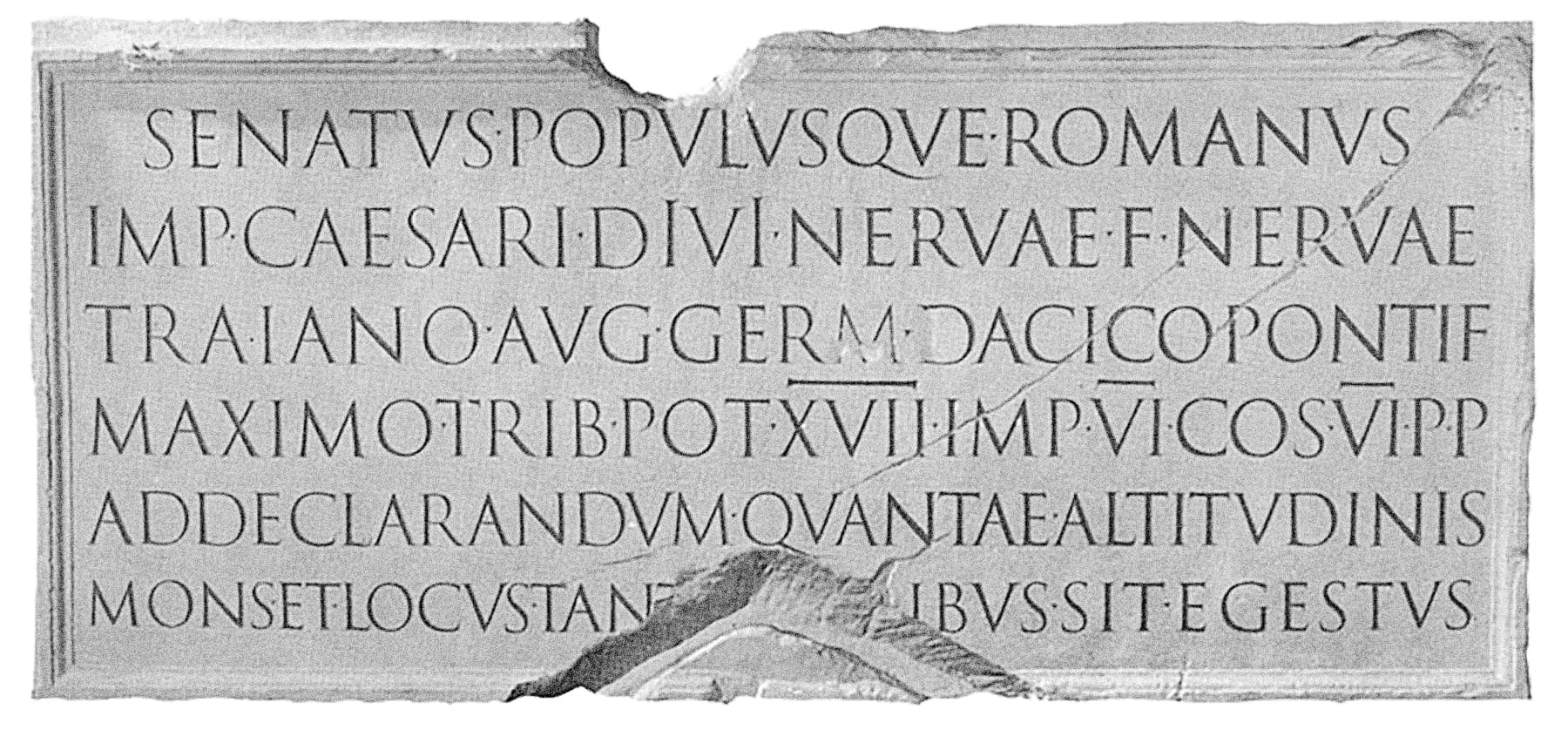
Abc
Abc
This is perhaps the most famous example of Roman square capitals, a script often used for stone monuments and, less often, for manuscript writing. As it was meant to be read from below, the bottom letters are slightly smaller than the top letters, to give proper perspective. Some, but not all, word divisions are marked with a dot, and many of the words, especially the titles, are abbreviated. In the inscription, numerals are marked with a titulus, a bar across the top of the letters. A small piece at the bottom of the inscription has been lost.
Synoptic Gospels
In ancient Rome, a basilica was a rectangular building with a large central open space, and often a raised apse at the far end from the entrance. Basilicas served a variety of functions, including a combination of a court-house, council chamber and meeting hall. There might be, however, numerous statues of the gods displayed in niches set into the walls. Under Constantine and his successors this type of building was chosen as the basis for the design of the larger places of Christian worship, presumably as the basilica form had fewer pagan associations than those of the designs of traditional Greco-Roman temples, and allowed large congregations. As a result of the building programmes of the Christian Roman emperors the term basilica later became largely synonymous with a large church or cathedral.
The building consisted of a central nave covered by three groin vaults suspended 39 metres above the floor on four large piers, ending in an apse at the western end containing a colossal statue of Constantine (remnants of which are now in a courtyard of the Palazzo dei Conservatori of the Musei Capitolini). The lateral forces of the groin vaults were held by flanking aisles measuring 23 by 17 metres. The aisles were spanned by three semi-circular barrel vaults perpendicular to the nave, and narrow arcades ran parallel to the nave beneath the barrel vaults. The nave itself measured 25 by 80 metres (82 ft × 262 ft) creating a 2,000-square-metre (22,000 sq ft) floor. Like the great imperial baths, the basilica made use of vast interior space with its emotional effect. Running the length of the eastern face of the building was a projecting arcade. On the south face was a projecting (prostyle) porch with four columns (tetrastyle).
The
The
The Diatessaron (c. 160–175 AD) is the most prominent early gospel harmony. It sought to combine all the textual material he found in the four gospels - Matthew, Mark, Luke, and John - into a single coherent narrative of Jesus's life and death.
The Palazzo dei Conservatori ("Palazzo of the Conservators") was built in the Middle Ages for the local magistrates (named "Conservatori of Rome") on top of a sixth-century BC temple dedicated to Jupiter "Maximus Capitolinus". Michelangelo's renovation of it incorporated the first use of a giant order that spanned two storeys, here with a range of Corinthian pilasters and subsidiary Ionic columns flanking the ground-floor loggia openings and the second-floor windows. Michelangelo's new portico is a reinvention of older ideas. The portico contains entablatures and a flat, coffered ceiling. The entablatures rest on columns set at the front of each bay, while matching half-columns stand against the back wall. Each pilaster forms a compound unit with the pier and column on either side of it. Colossal pilasters set on large bases join the portico and the upper story. All of the windows are capped with segmental pediments. A balustrade fringing the roof emphasizes the emphatic horizontality of the whole against which the vertical lines of the orders rise in majestic contrast. The verticality of the colossal order creates the feeling of a self-contained space while the horizontality of the entablatures and balustrades emphasize the longitudinal axis of the piazza. The palazzo's facade was updated by Michelangelo in the 1530s and again later numerous times.
Built during the 13th and 14th centuries, the Palazzo Senatorio ("Senatorial palace") stands atop the Tabularium, which had once housed the archives of ancient Rome. Peperino blocks from the Tabularium were re-used in the left side of the palazzo and a corner of the bell tower. It now houses the Roman city hall, after having been converted into a residence by Giovanni Battista Piranesi for the Senator Abbondio Rezzonico in the 18th century. Its double ramp of stairs was designed by Michelangelo. This double stairway to the palazzo replaced the old flight of steps and two-storied loggia, which had stood on the right side of the palazzo. The staircase cannot be seen solely in terms of the building to which it belongs but must be set in the context of the piazza as a whole. The steps, beginning at the center of each wing, move gently upward until they reach the inner corner, level off and recede to the main surface of the façade. They then continue an unbroken stateliness toward each other, converging on the central doorway of the second story. This interruption of the diagonal line and the brief inward change of direction both absorbs the central axis and links the two sides. The fountain in front of the staircase features the river gods of the Tiber and the Nile as well as Dea Roma. The upper part of the facade was designed by Michelangelo with colossal corinthian pilasters harmonizing with the two other buildings. Its bell-tower was designed by Martino Longhi the Elder and built between 1578 and 1582. Its current facade was built by Giacomo della Porta and Girolamo Rainaldi.
San Miniato al Monte
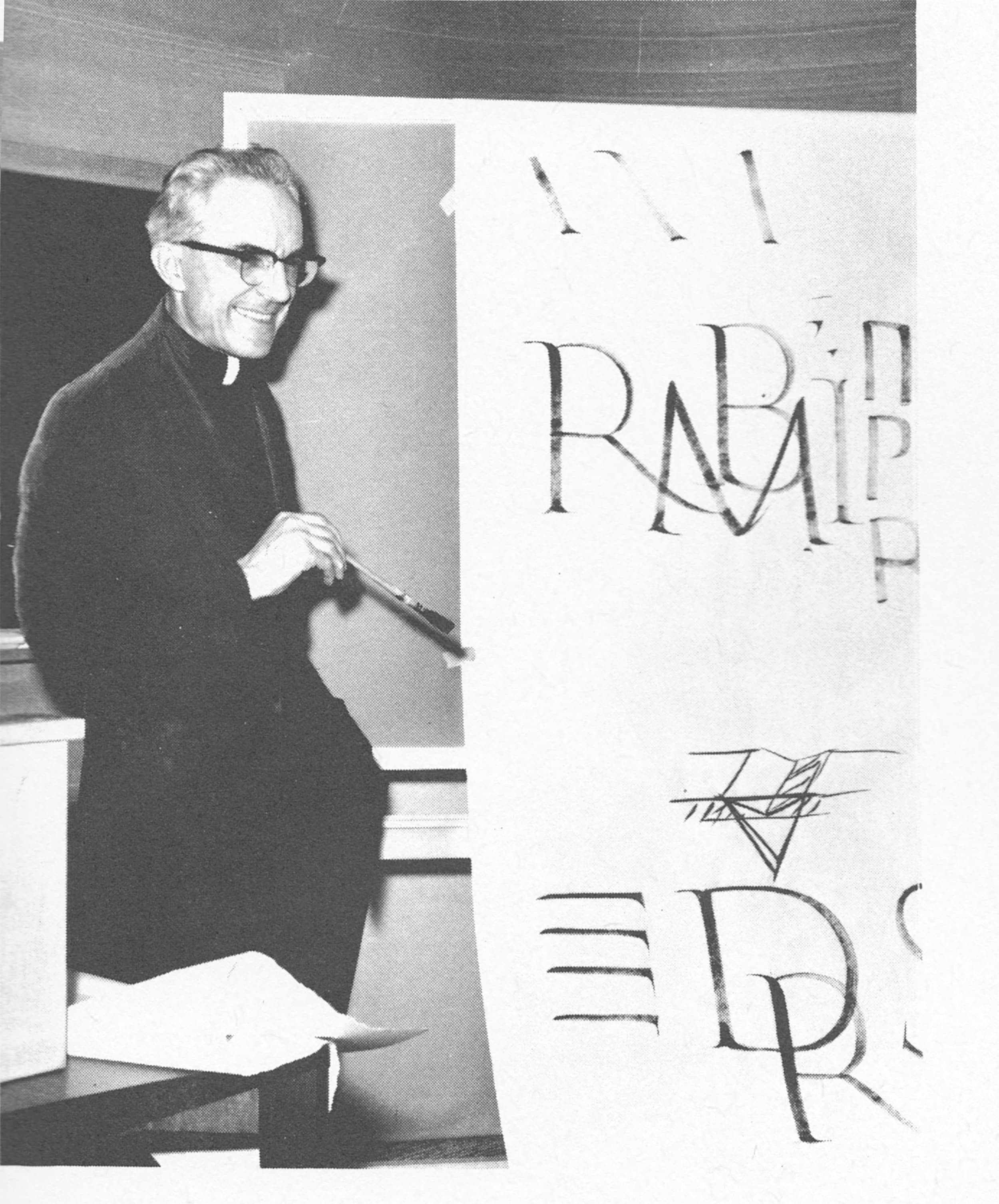
HOSPITAL OF THE INNOCENTS
The foundation of the church was laid on the site of a Byzantine abbey mentioned in 574. Many buildings were built around the first church; in the upper part they gave rise to a cloister, while on the slopes of the hill a little quarter and a market grew up. Remains of these buildings - such as the little church of San Biagio de Mercato and the underlying "Insula Romana") - were discovered in the 1930s. At first the church followed the Greek rite, a sign of the power of the Byzantine exarch. Taken over by the papacy by the 9th century, the church was given first to the Benedictines, then, by papal bull to the Franciscans in 1249–1250; under the Franciscans it received its Romanesque-Gothic aspect. The arches that divide the nave from the aisles are supported on columns, no two precisely alike, scavenged from Roman ruins.
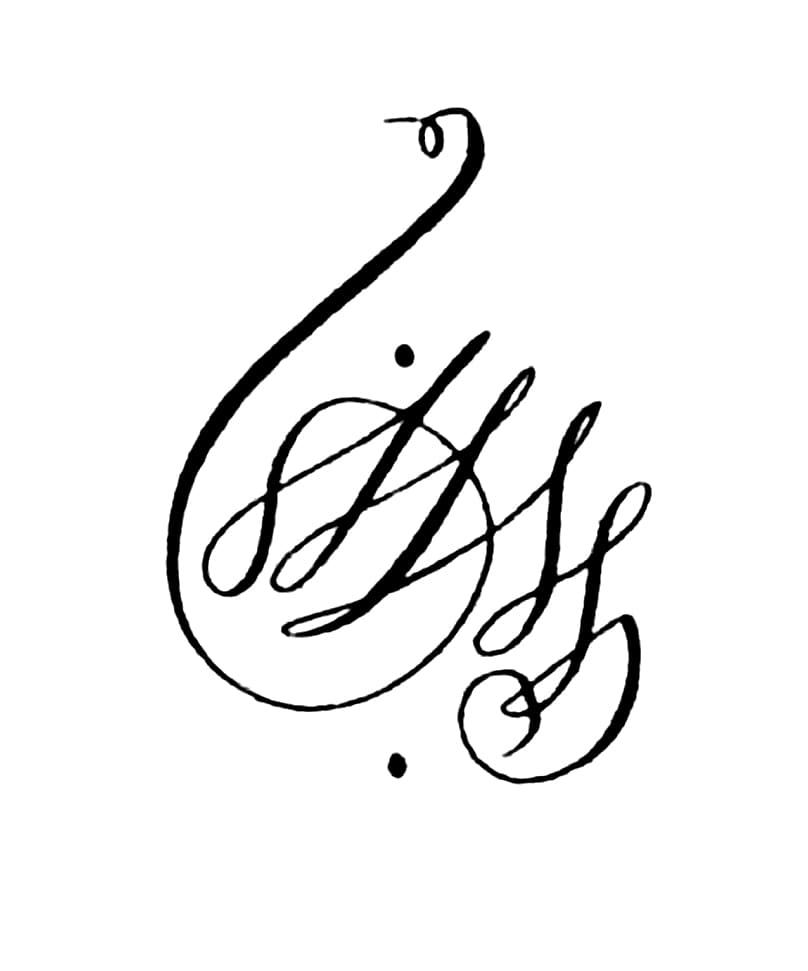
According to Roman historians, in the fourth century B.C., the irritated honking of the sacred geese around Juno's temple on Capitoline Hill warned the people of an impending night attack by the Gauls, who were secretly scaling the walls of the citadel. From this event, the goddess acquired [the] surname-Juno Moneta, from Latin monere (to warn) . . . As patroness of the state, Juno Moneta presided over various activities of the state, including the primary activity of issuing money...from Moneta came the modem English words mint and money and, ultimately, from the Latin word meaning warning.

12345
67890
12345
67890
The Carolingian Renaissance was the first of three medieval renaissances, a period of cultural activity in the Carolingian Empire. Charlemagne's reign led to an intellectual revival beginning in the 8th century and continuing throughout the 9th century, taking inspiration from ancient Roman and Greek culture and the Christian Roman Empire of the fourth century. During this period, there was an increase of literature, writing, visual arts, architecture, music, jurisprudence, liturgical reforms, and scriptural studies. Carolingian schools were effective centers of education, and they served generations of scholars by producing editions and copies of the classics, both Christian and pagan. The movement occurred mostly during the reigns of Carolingian rulers Charlemagne and Louis the Pious. It was supported by the scholars of the Carolingian court, notably Alcuin of York. Charlemagne's Admonitio generalis (789) and Epistola de litteris colendis served as manifestos. Alcuin wrote on subjects ranging from grammar and biblical exegesis to arithmetic and astronomy. He also collected rare books, which formed the nucleus of the library at York Cathedral. His enthusiasm for learning made him an effective teacher. Alcuin writes: In the morning, at the height of my powers, I sowed the seed in Britain, now in the evening when my blood is growing cold I am still sowing in France, hoping both will grow, by the grace of God, giving some the honey of the holy scriptures, making others drunk on the old wine of ancient learning. Another prominent figure in the Carolingian renaissance was Theodulf of Orléans, a refugee from the Umayyad invasion of Spain who became involved in the cultural circle at the imperial court before Charlemagne appointed him bishop of Orléans. Theodulf’s greatest contribution to learning was his scholarly edition of the Vulgate Bible, drawing on manuscripts from Spain, Italy, and Gaul, and even the original Hebrew. I sowed the seed in Britain, now in the evening when my blood is growing cold I am still sowing in France, hoping both will grow, by the grace of God, giving some the honey of the holy scriptures, making others drunk on the old wine of ancient learning. Another prominent figure in the Carolingian renaissance was Theodulf of Orléans, a refugee from the Umayyad invasion of Spain who became involved in the cultural circle at the imperial court before Charlemagne appointed him bishop of Orléans. Theodulf’s greatest contribution to learning was his scholarly edition of the Vulgate Bible, drawing on manuscripts from Spain, Italy, and Gaul, and even the original Hebrew.
Byzantine architecture is the architecture of the Byzantine Empire, or Eastern Roman Empire, usually dated from 330 AD, when Constantine the Great established a new Roman capital in Byzantium, which became Constantinople, until the fall of the Byzantine Empire in 1453. There was initially no hard line between the Byzantine and Roman Empires, and early Byzantine architecture is stylistically and structurally indistinguishable from late Roman architecture. The style continued to be based on arches, vaults and domes, often on a large scale. Wall mosaics with gold backgrounds became standard for the grandest buildings, with frescos a cheaper alternative. The richest interiors were finished with thin plates of marble or coloured and patterned stone. Some of the columns were also made of marble. Other widely used materials were bricks and stone. Mosaics made of stone or glass tesserae were also elements of interior architecture. Precious wood furniture, like beds, chairs, stools, tables, bookshelves and silver or golden cups with beautiful reliefs, decorated Byzantine interiors. Early Byzantine architecture drew upon earlier elements of Roman and Greek architecture. Stylistic drift, technological advancement, and political and territorial changes meant that a distinct style gradually resulted in the Greek cross plan in church architecture. Civil architecture continued Greco-Roman trends; the Byzantines built impressive fortifications and bridges, but generally not aqueducts on the same scales as the Romans. This terminology was introduced by modern historians to designate the medieval Roman Empire as it evolved as a distinct artistic and cultural entity centered on the new capital of Constantinople (modern-day Istanbul) rather than the city of Rome and its environs. Its architecture dramatically influenced the later medieval architecture throughout Europe and the Near East. Greco-Roman trends; the Byzantines built impressive fortifications and bridges, but generally not aqueducts on the same scales as the Romans. This terminology was introduced by modern historians to designate the medieval Roman Empire as it evolved as a distinct artistic and cultural entity centered on the new capital of Constantinople (modern-day Istanbul) rather than the city of Rome and its environs. Its architecture dramatically influenced the later medieval architecture throughout Europe and the Near East. This terminology was introduced by modern historians to designate the medieval Roman Empire as it evolved as a distinct artistic and cultural entity centered on the new capital of Constantinople (modern-day Istanbul) rather than the city of Rome and its environs. Its architecture dramatically influenced the later medieval architecture throughout Europe and the Near East. Greco-Roman trends; the Byzantines built impressive fortifications and bridges, but generally not aqueducts on the same scales as the Romans. This terminology was introduced by modern historians to designate the medieval Roman Empire as it evolved as a distinct artistic and cultural entity centered on the new capital of Constantinople (modern-day Istanbul) rather than the city of Rome and its environs. Its architecture dramatically influenced the later medieval architecture throughout Europe and the Near East.
Piazza di San Lorenzo, 9, 50123 Firenze FI, Italy
